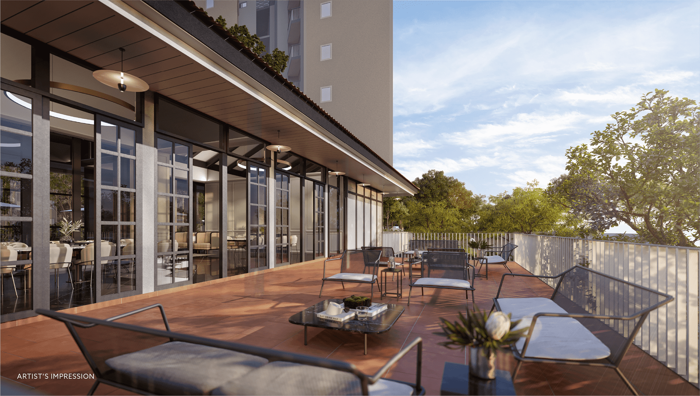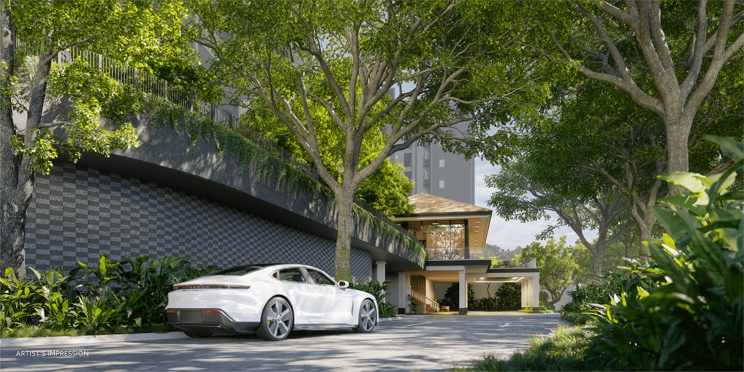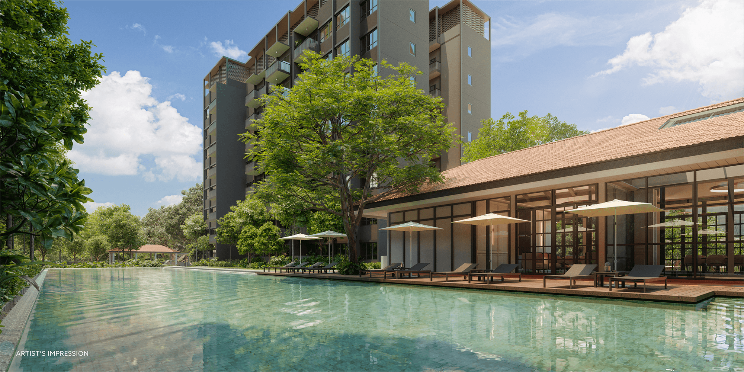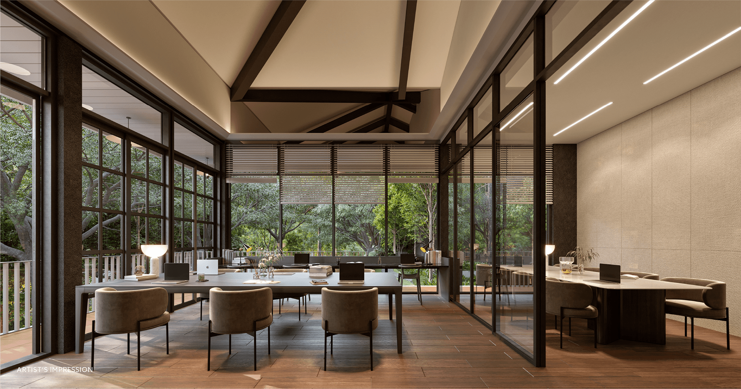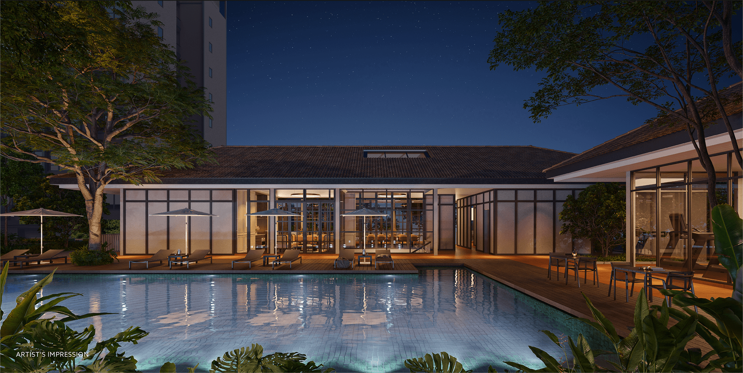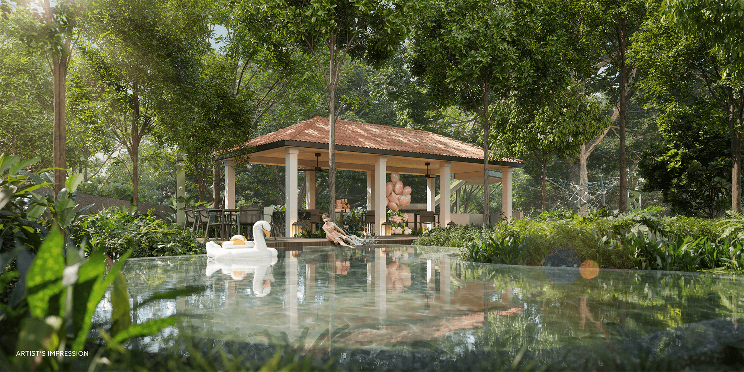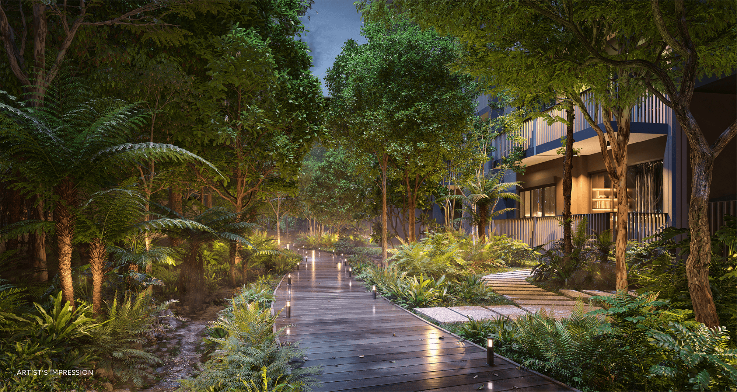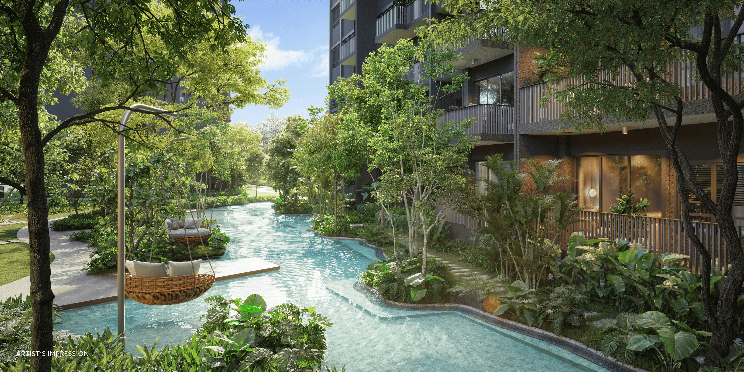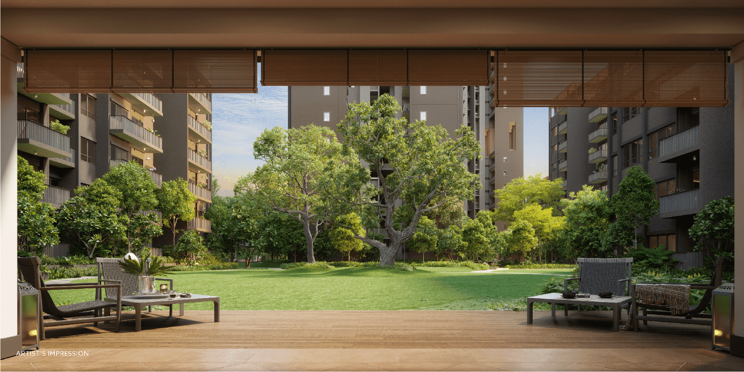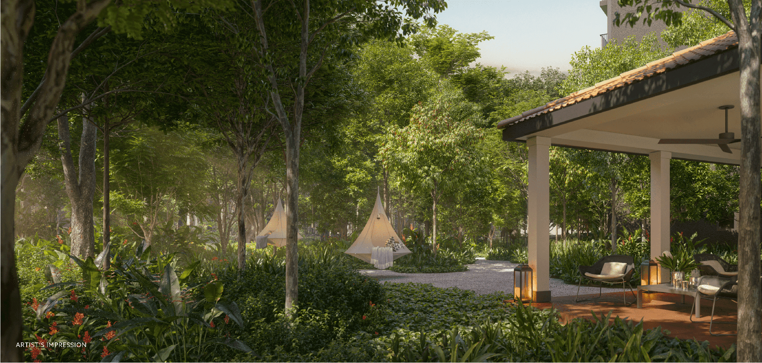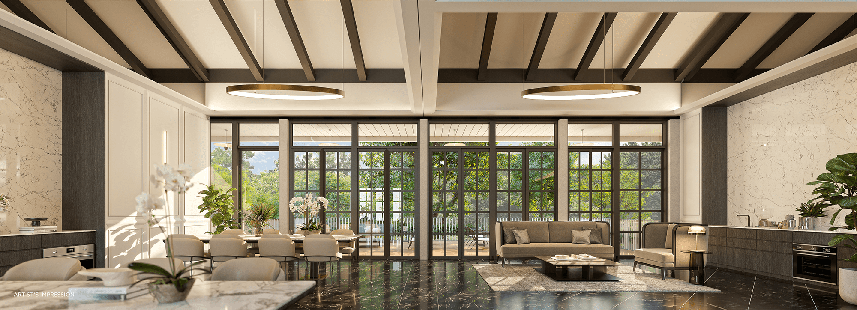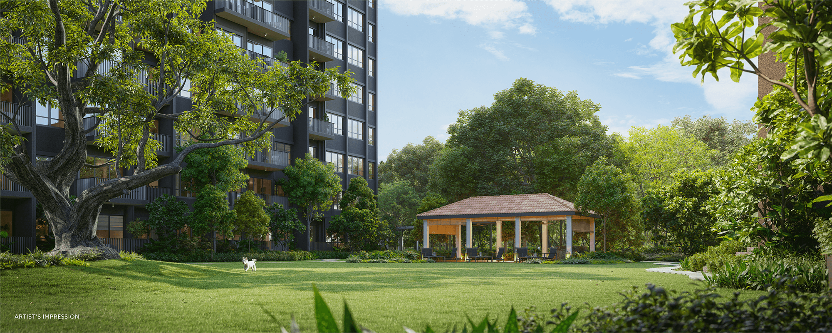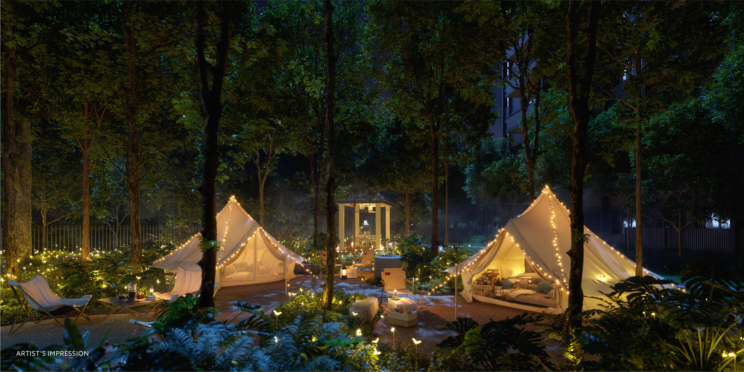About Lentor Mansion
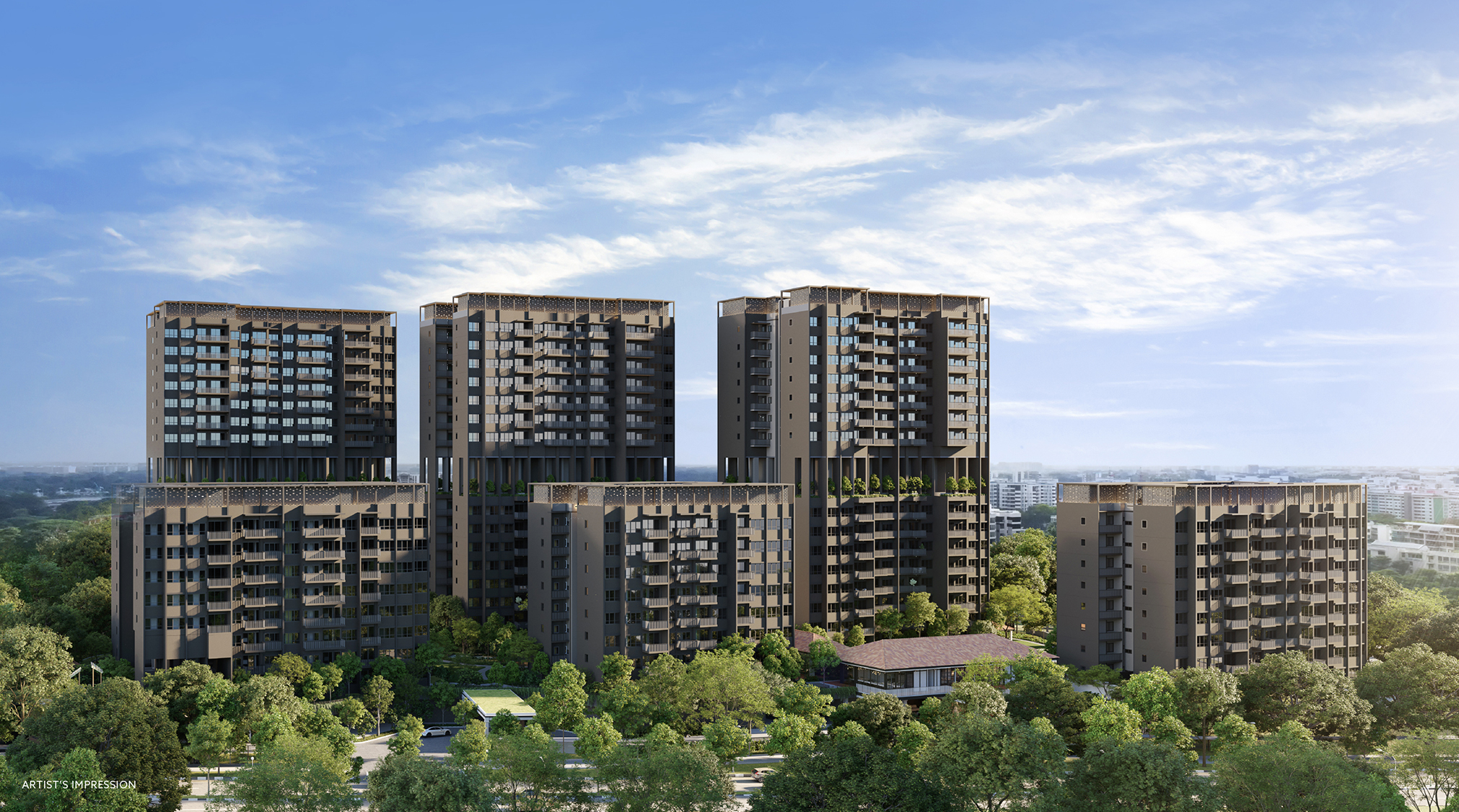
For Illustration Only
Lentor Mansion is a luxurious condo development in Singapore, offering an unparalleled living experience in a prime location. Situated in the serene Lentor area, this prestigious residence provides a perfect blend of tranquility and convenience, making it an ideal choice for discerning homebuyers. The development features a variety of meticulously designed floor plans, catering to diverse lifestyle needs, from cozy one-bedroom units to expansive family homes.
Prospective buyers can explore the detailed Lentor Mansion brochure, which highlights the exceptional amenities and sophisticated design elements that set this condo apart. With competitive pricing, Lentor Mansion presents an attractive investment opportunity in Singapore’s real estate market. Discover the allure of Lentor Mansion and secure your dream home in this exquisite residential enclave, where elegance meets modernity. Don’t miss out on the chance to own a piece of this exclusive development in one of Singapore’s most sought-after locations.
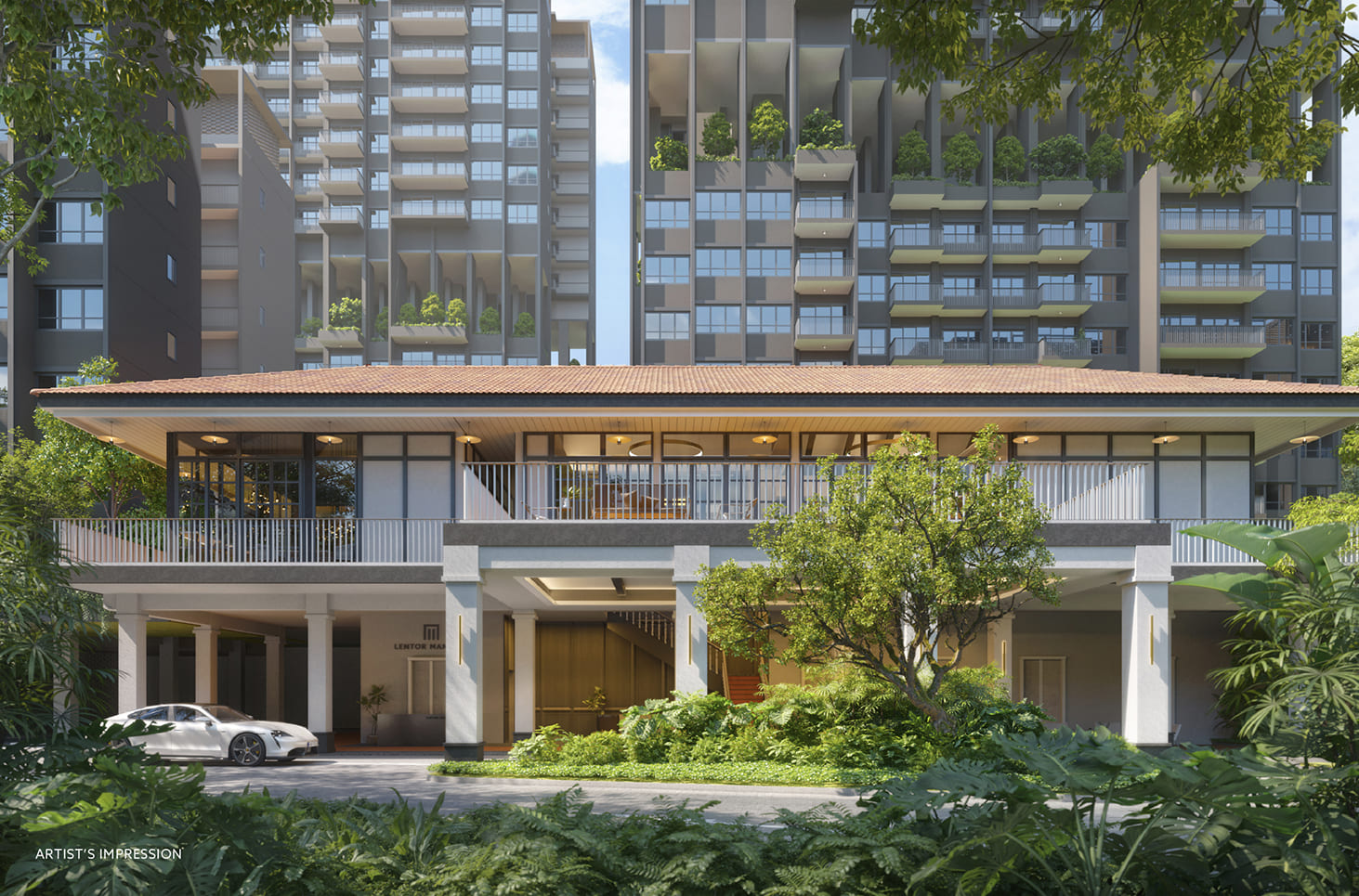
For Illustration Only
The iconic double-storey clubhouse at Lentor Mansion embodies the development's essence, enriching the surroundings with its distinctive character and historical charm. This elegant clubhouse, inspired by classic black-and-white bungalows, offers a grand and welcoming drop-off point, setting the stage for an impressive arrival. Beyond its striking appearance, the clubhouse serves as a lively center for social gatherings and relaxation, making it the vibrant heart of the community.
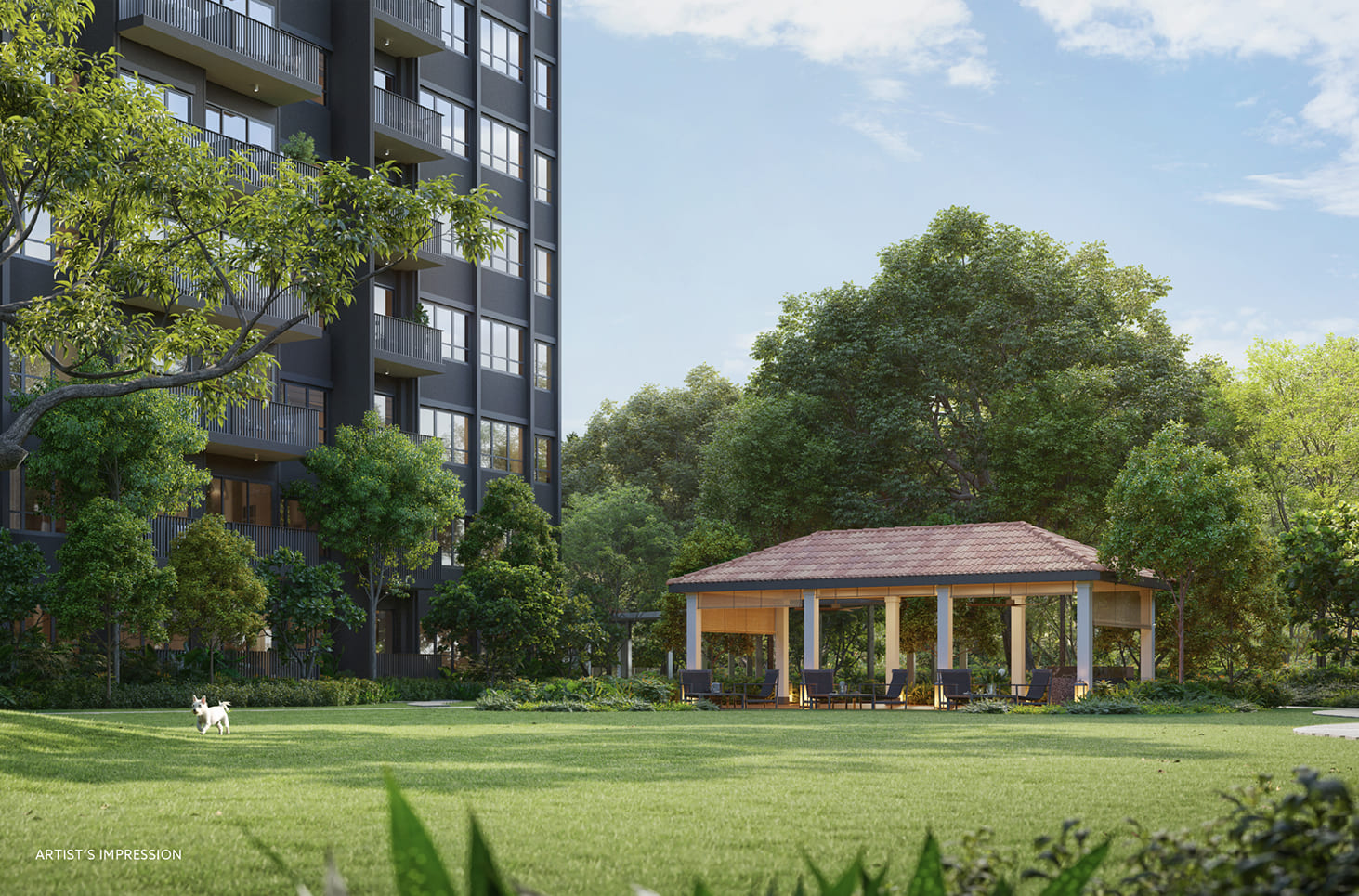
For Illustration Only
Imagine a sprawling lawn inviting you to relax, a vast playground where your children can play freely, and ample space for your family to connect and create cherished memories. This isn’t just a home; it’s a sanctuary where luxury and tranquility come together.
Explore The Ideal Layout at Lentor Mansion
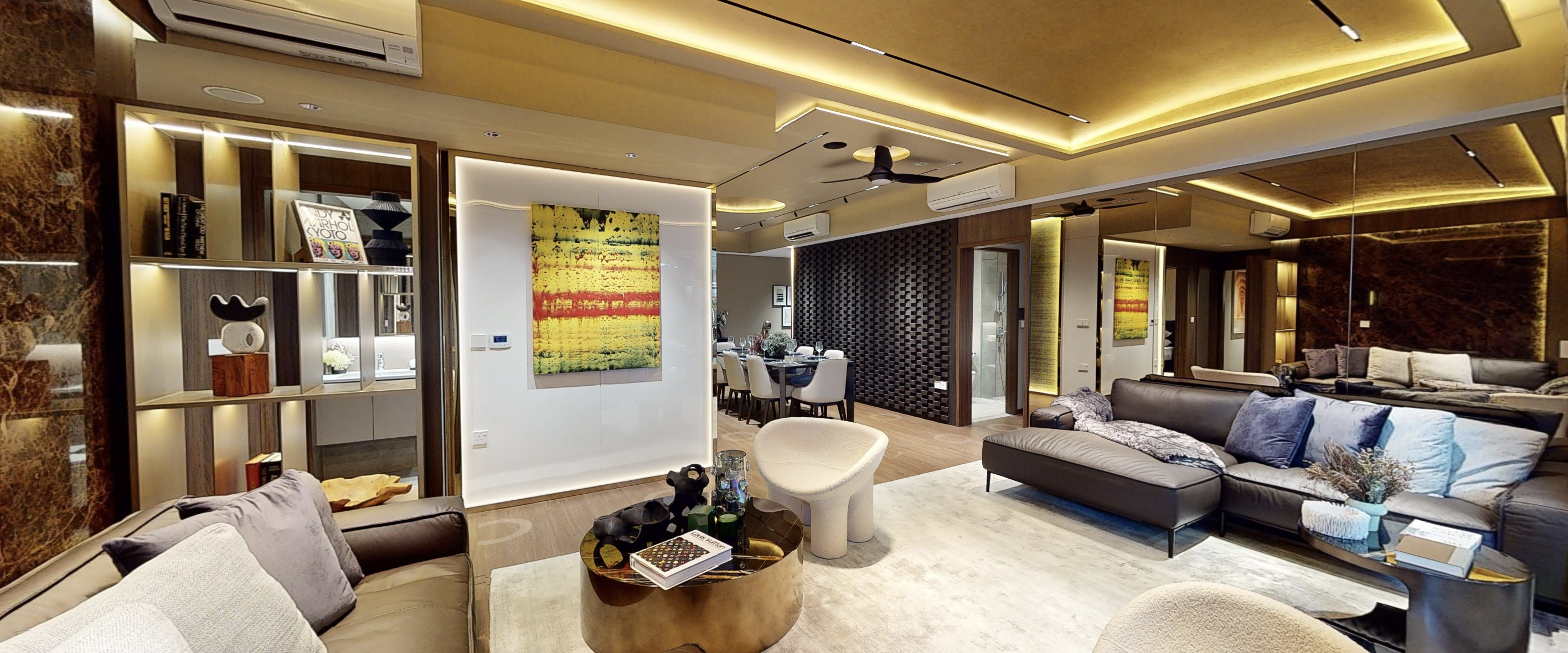
For Illustration Only
At Lentor Mansion, we recognize that the layout of your home plays a vital role in your comfort and lifestyle. That’s why our carefully crafted floor plans are designed to meet a variety of needs and preferences, ensuring you find the perfect fit for your family. Each floor plan features spacious living areas, modern kitchens, and tranquil bedrooms, all meticulously designed to maximize space and natural light.
Whether you’re seeking a cozy apartment for two or a larger unit for a growing family, Lentor Mansion offers options to match your needs. Explore our diverse floor plans and imagine your future in a home that seamlessly blends elegance, functionality, and comfort.
Ready to step inside your future home? Visit the Lentor Mansion showflat today to experience the exceptional design and quality that set us apart. Our friendly and knowledgeable team is here to guide you through the options and help you find the ideal floor plan for your new home. Don’t miss the chance to make Lentor Mansion your new address—visit the showflat today! Call us at 61000160 to view now.
Project Information
Property Name
Lentor Mansion
Property Type
Condominium
Address
64 Lentor Gardens, Singapore 788850
District
D26 - D26 Mandai / Upper Thomson
Tenure
99-year leasehold
TOP Date
Est Q2 2028
Total Units
533 units
Site Area
Approx. 235,371.0 sq
Developer
GuocoLand
Architect
ADDP Architects
Unit Type
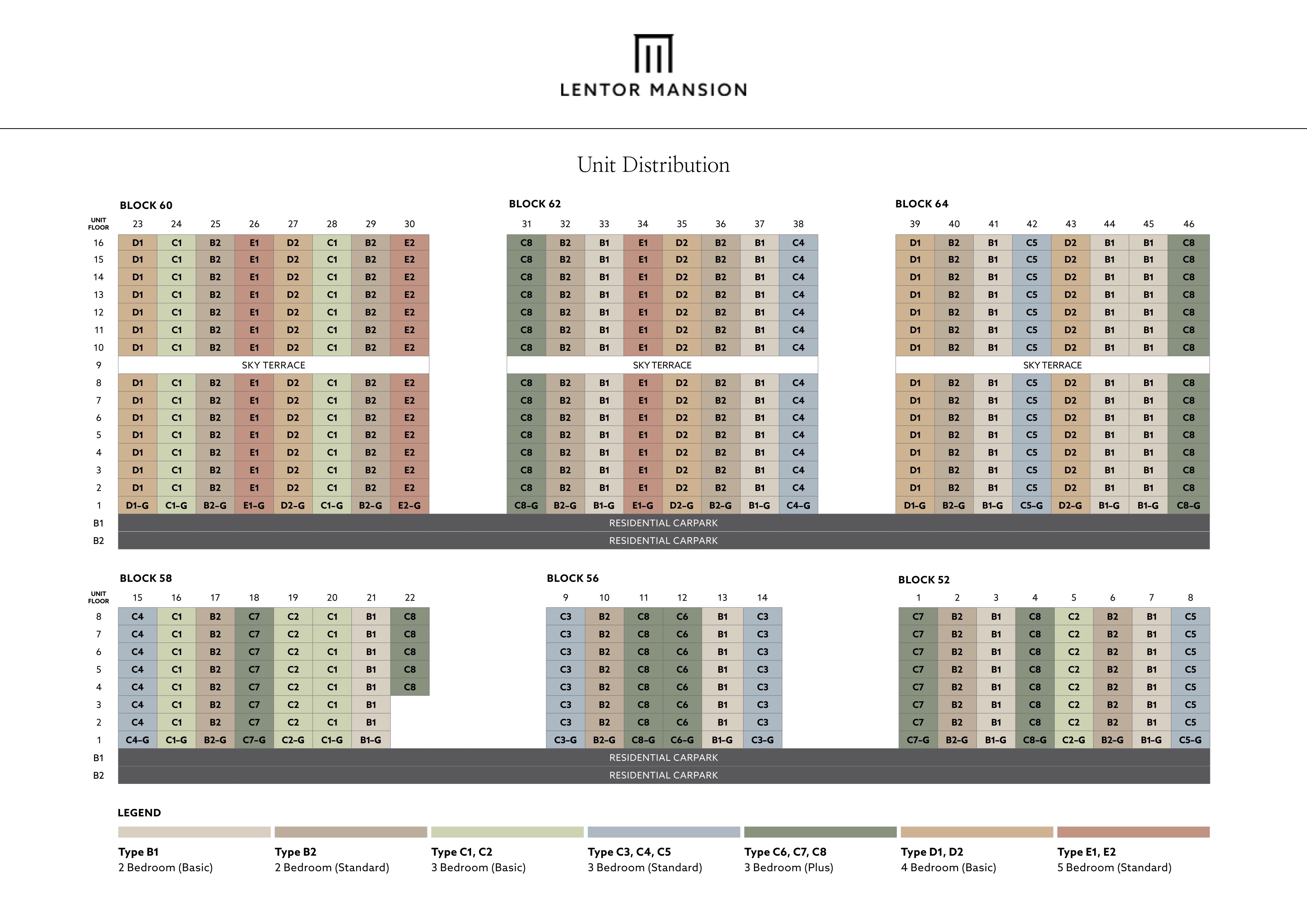
For Illustration Only
Lentor Mansion Location
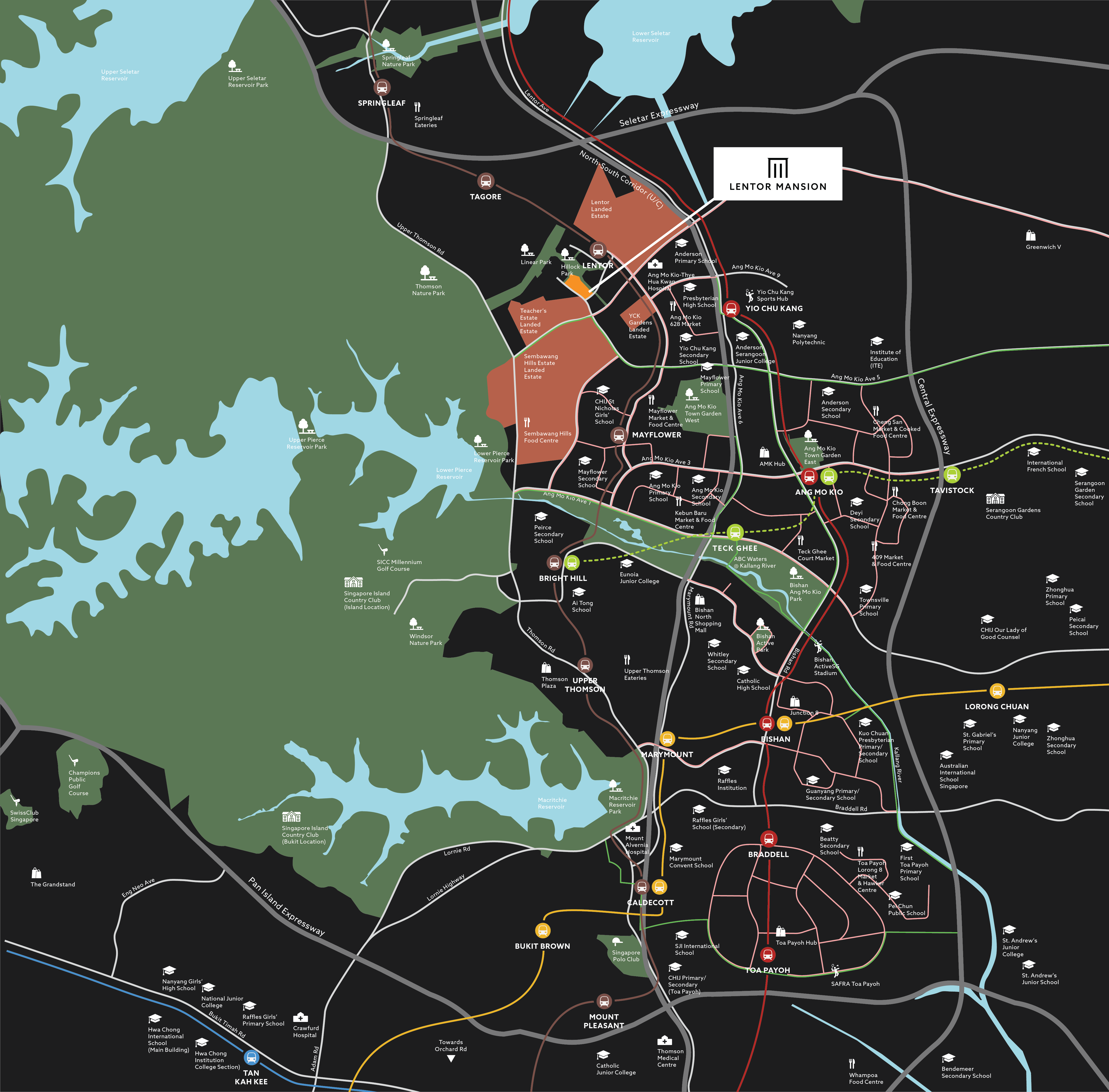
For Illustration Only
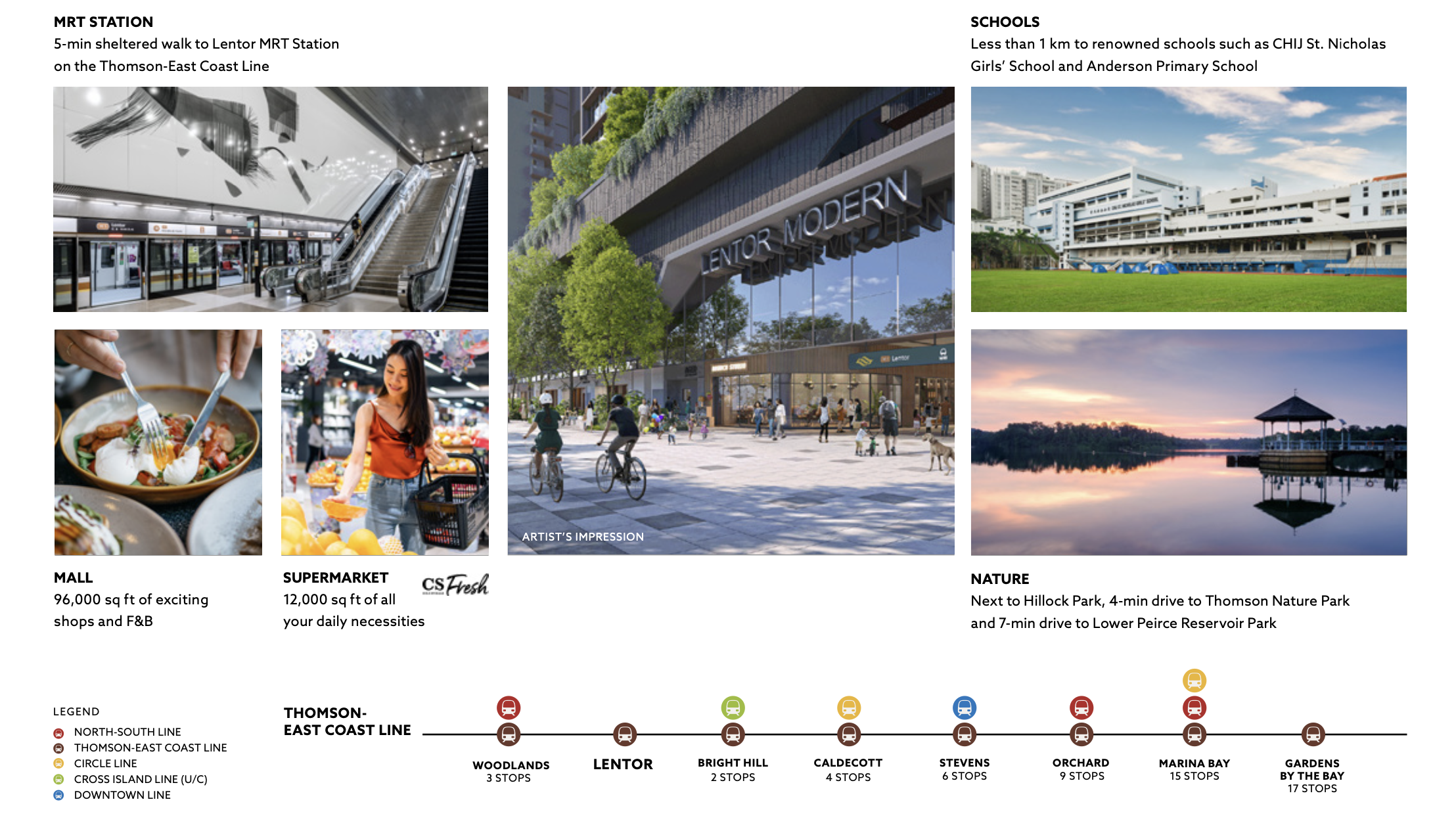
For Illustration Only
Lentor, once a tranquil district, is now undergoing a remarkable transformation spearheaded by GuocoLand. With the establishment of Lentor MRT Station and the forthcoming Lentor Modern — a mixed-use development featuring shops and lifestyle amenities — Lentor is poised to evolve into a vibrant mini 'city centre'.
Jointly Developed By


Register your Interest
Register Now For An Exclusive Showflat Viewing. Receive Brochure, Floor Plans, Developer Discounts & Price Now
Appointed Marketing Agency:
Huttons Asia Pte Ltd - License No.: L3008899K
Disclaimer: While reasonable care has been taken in preparing this website, neither the developer nor its appointed agents guarantee the accuracy of the information provided. To the fullest extent permitted by law, the information, statements, and representations on this website should not be considered factual representations, offers, or warranties (explicit or implied) by the developer or its agents. They are not intended to form any part of a contract for the sale of housing units. Please note that visual elements such as images and drawings are artists’ impressions and not factual depictions. The brand, color, and model of all materials, fittings, equipment, finishes, installations, and appliances are subject to the developer’s architect’s selection, market availability, and the developer’s sole discretion. All information on this website is accurate at the time of publication but may change as required by relevant authorities or the developer. The floor areas mentioned are approximate and subject to final survey.
